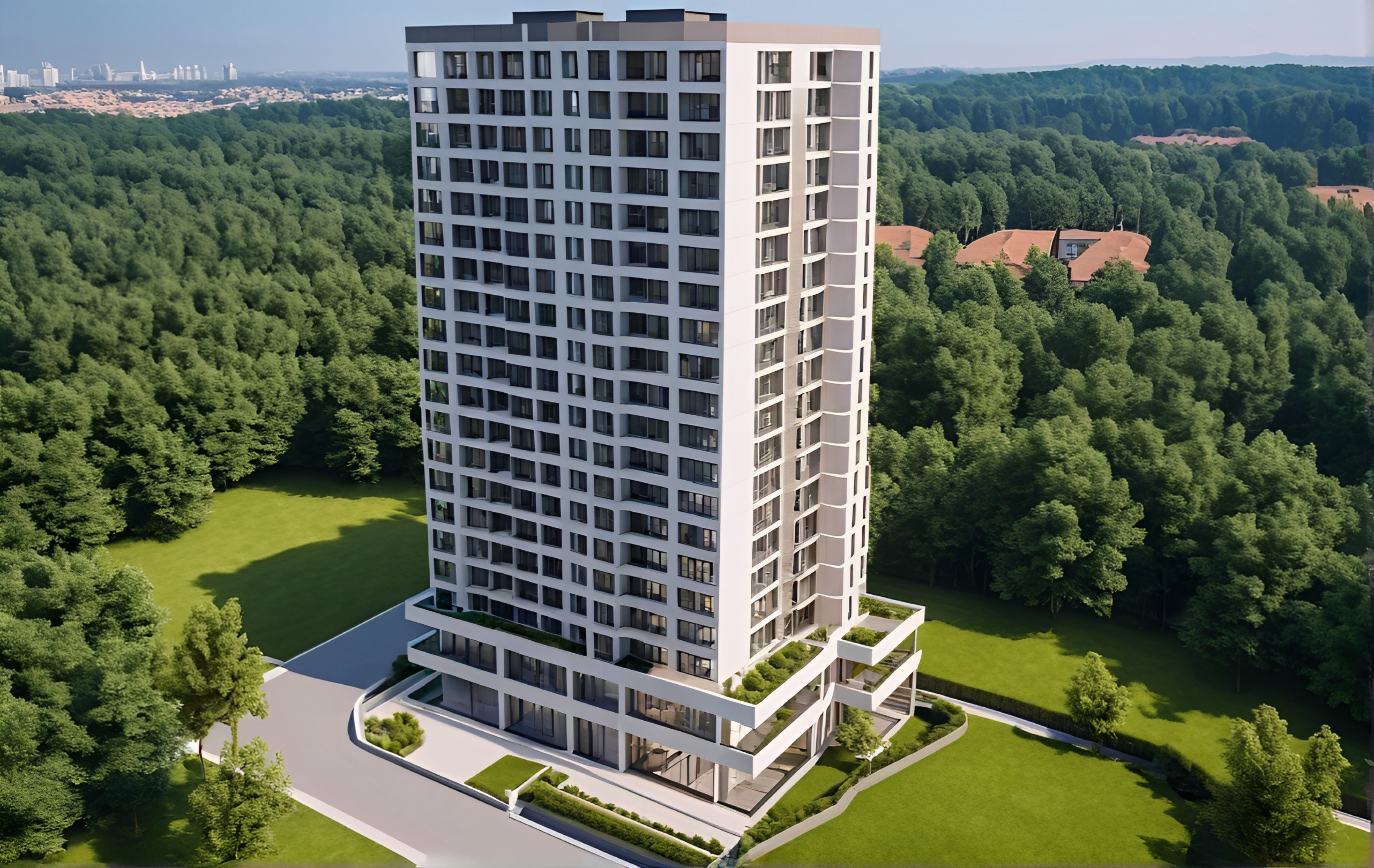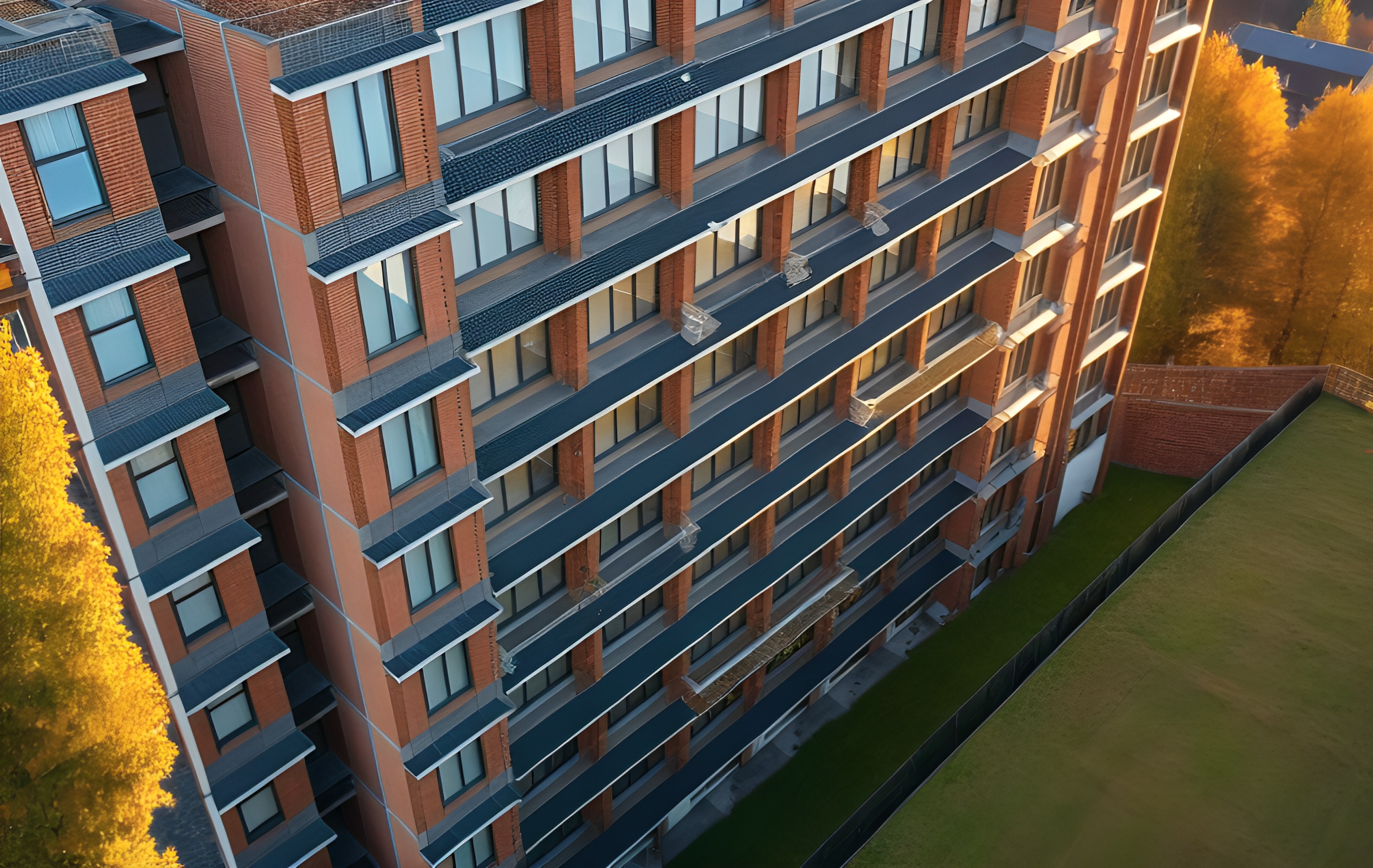SHIKSHAK MITRA MANDAL
KURLA, L.B.S
A redevelopment project taken up as Developer under V3 PARTNERRS to develop the existing two wings of ground plus four floors into beutiful and well planned structure of ground plus fifteen storey.
Details- Planning By: V3 PARTNERRS
- Designing by :
- Status : proposed
- Rera No : proposed
- Location : L. B. S. ROAD, KURLA
Project Info
At SHIKSHAK MITRA MANDAL, we offer a unique blend of modern architecture, sustainable design, and convenient urban living. Our Ground Plus 9-Storey building features state-of-the-art facilities and thoughtfully designed spaces to cater residential needs. Whether you’re looking for a vibrant and comfortable home, our building is designed to meet the highest standards of quality, comfort, and functionality.
The Project Offers And Array Of Options From 1 BHK ,2 Bhk & 3 Bhk
The Brief
Society office
Club house with gymnasium
Senior citizen area
Designer ceramic tiles
Jaguar bathroom fitting.
Quality sanitary fittings.
900 x 900 Vitrified flooring.
Anodised sliding window.
Kolors/ANCHORE/GM equivalent electrical switches.
Intercom connectivity.
2 lifts.
CCTV Camera in Compound.
Stack Parking.
Firefighting system
Asain Paints Internal
Jotun Paint External
Project Presentation.
An eros argumentum vel, elit diceret duo eu, quo et aliquid ornatus delicatissimi. Cu nam tale ferri utroque, eu habemus albucius mel, cu vidit possit ornatus eum. Eu ius postulant salutatus definitionem, explicari. Graeci viderer qui ut, at habeo facer solet usu. Pri choro pertinax indoctum ne, ad partiendo persecuti forensibus est.




